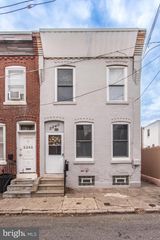7246 HEGERMAN ST, Philadelphia, PA 19135
- 1 bed |
- 1 bath |
- 1,120 sqft
Town Home
Built in 1955
1,307sqft lot
—— car garage
$156/sqft
Listed 2 days ago
Property Description
Welcome to this lovely rowhome nestled on a quiet street in the desirable Tacony/Mayfair neighborhood. Enter through the inviting sunroom foyer, the perfect drop zone for coats, shoes, and everyday essentials, and into a thoughtfully designed living space. The living room, separated from the dining room by a classic staircase, maintains an open and airy feel, ideal for both relaxing and entertaining. Off the dining area, the updated kitchen features stainless steel appliances, ample counter and cabinet space, and easy access to the backyard. The private rear patio leads to the yard boasting two raised beds with built-in grid watering systems and a gate to the walkway providing access to Cottman Ave and Wellington St. Upstairs, discover a spacious primary bedroom with a large skylight, exposed wooden beams, and a beautiful exposed brick accent wall that adds warmth and character. The ensuite bathroom offers a jacuzzi tub/shower combo, perfect for relaxing after a long day. The full basement provides even more functionality with a laundry area featuring a new washer, a convenient kitchenette, a stall shower, and direct front sidewalk access via Bilco doors — great for storage, hobbies, or guest accommodations. Located just minutes from I-95, this home offers easy access to Center City, public transit, and all the local dining and shopping the area has to offer. Currently, the home is being lovingly used as a foster haven for bunnies, so visitors may notice a few (or more!) furry friends in pens throughout the home! Mortgage savings may be available for buyers of this listing.
- Listing Status:
- Active
- Listing Office:
- Redfin Corporation : 4849620034
- Listing Agent:
- Peter L Rossi : 6096183307
- MLS ID:
- PAPH2557706

- General: Above GradeBelow Grade
- Style: AirLite
- Other Structures: Patio
- Roofing: FlatRubber
- General: BrickStoneStucco2Stone
- Originating MLS: BRIGHT_MAIN
- School District: THE SCHOOL DISTRICT OF PHILADELPHIA
- County: PHILADELPHIA-PA
- Zoning: RESIDENTIAL651281200
- Water: Public
- Sewer: Public Sewer
- Source: BRIGHT_MAIN
This listing courtesy of Peter L Rossi, Redfin Corporation
Monthly Payment
- Principal & Interest $
- Property Taxes $
- Home Insurance $
- VA Funding Fee $
Location
Schools Nearby
Edwin Forrest Elementary School
7300 Cottage St, Philadelphia, PA, 19136
Grades KG-5
0.38 miles away
Hamilton Disston Elementary School
6801 Cottage St, Philadelphia, PA, 19135
Grades KG-8
0.64 miles away
Abraham Lincoln High School
3201 Ryan Ave, Philadelphia, PA, 19136
Grades 9-12
1.12 miles away






